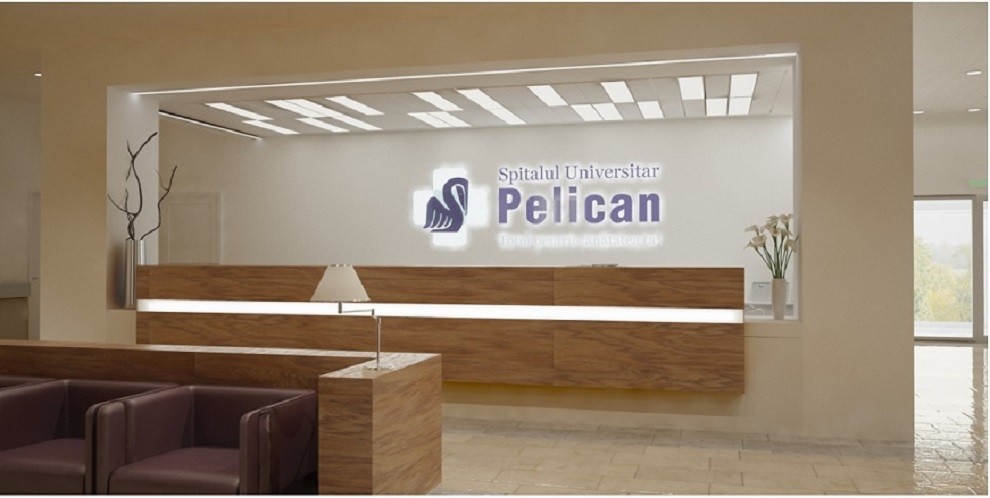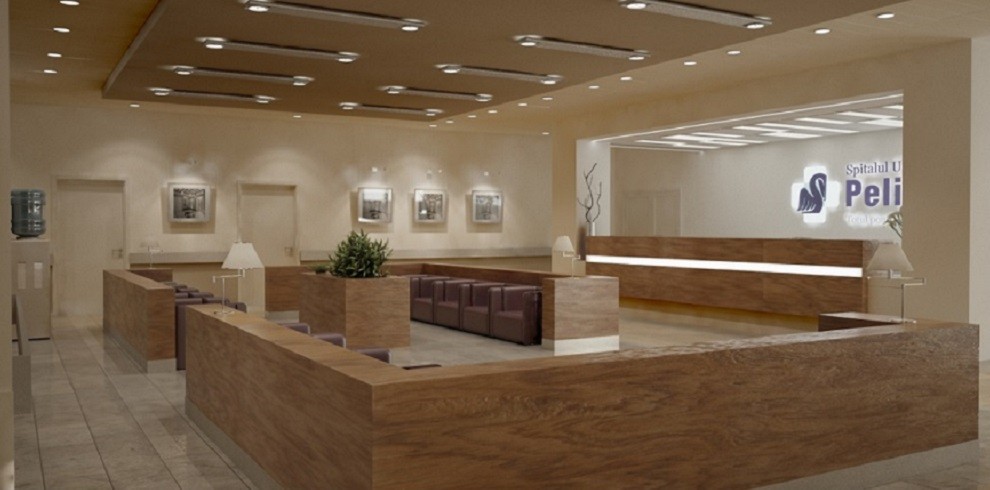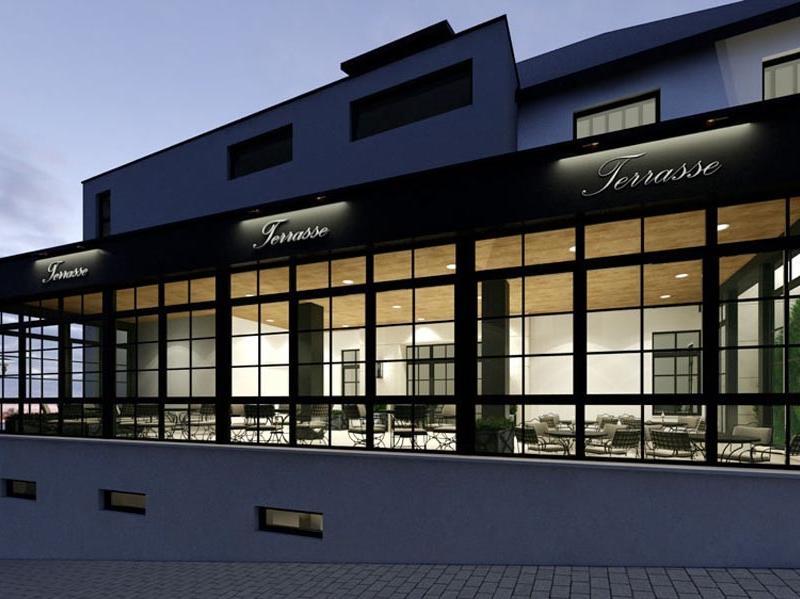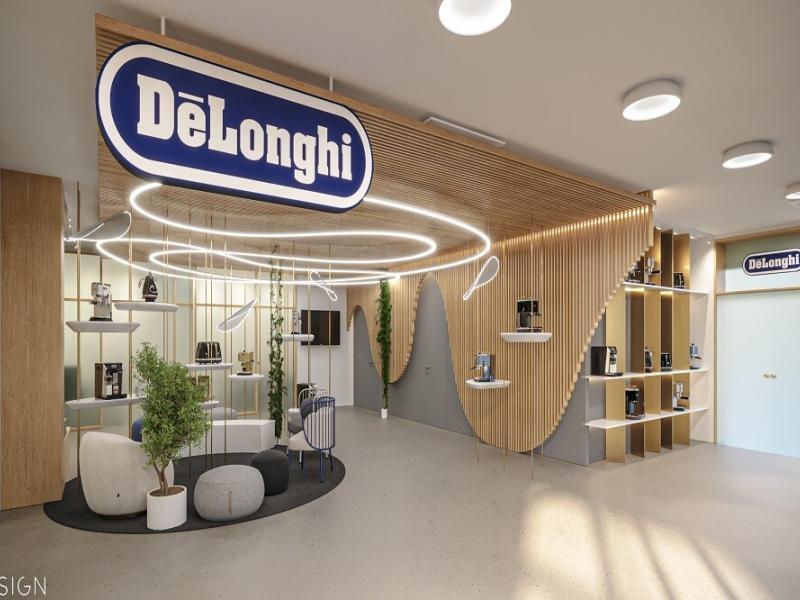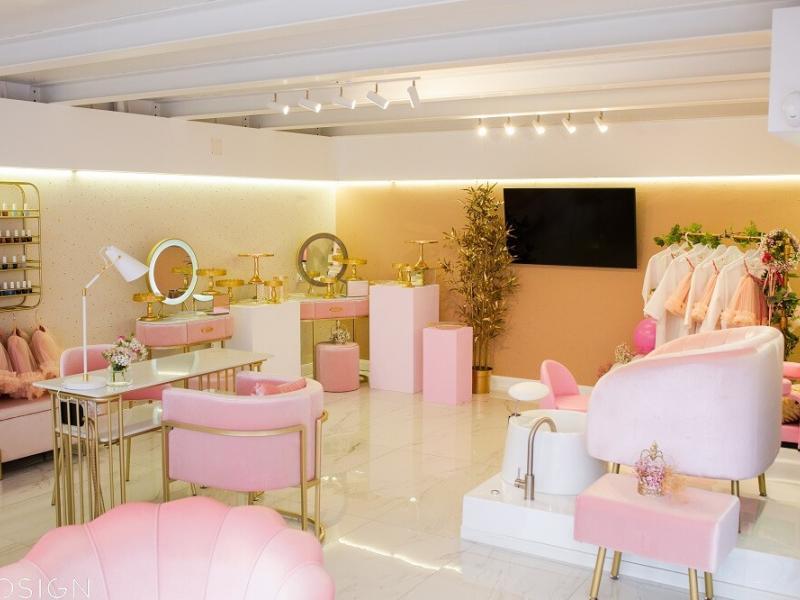Pelican Hospital interior design
Pelican Hospital interior design
The reception area and the waiting room in the Pelican University Hospital were designed like a hotel lobby. More precisely, the open space allowed us a subtle delimitation between the two functions made by the shape of the wooden wall that surrounds the waiting area. The armchairs replace the uncomfortable chairs that we often find in hospital hallways, and the wood-plated ceiling complements the waiting area.
Category:
Centre Sanatate, Cluj-Napoca

