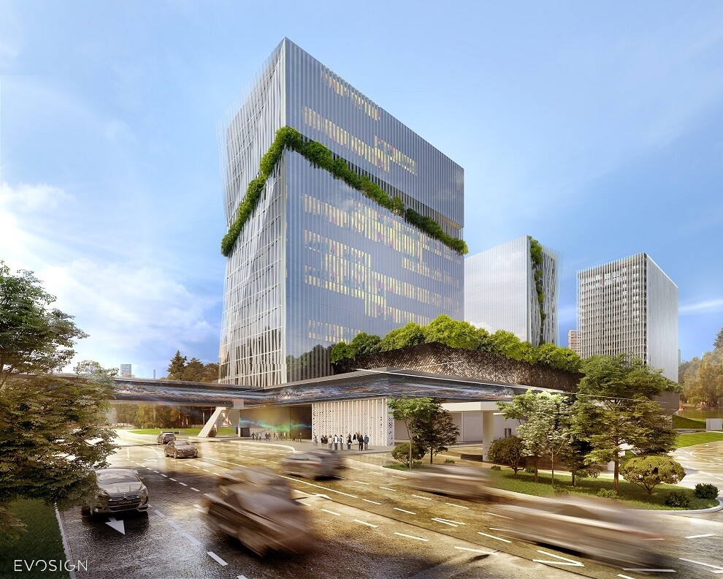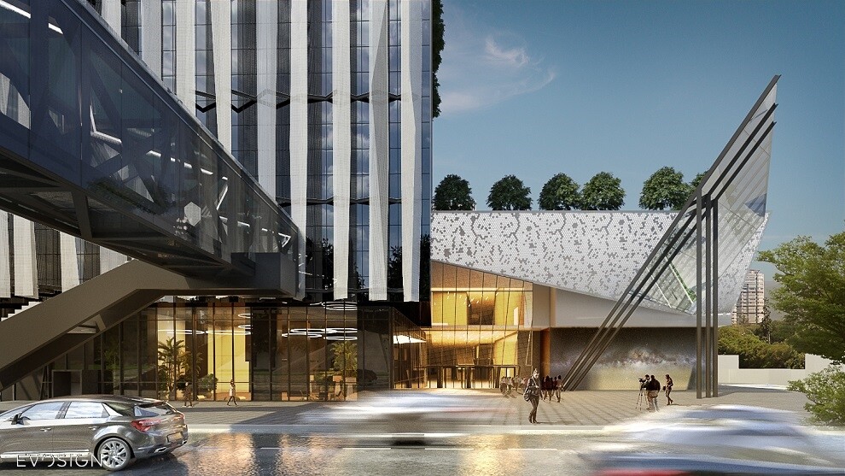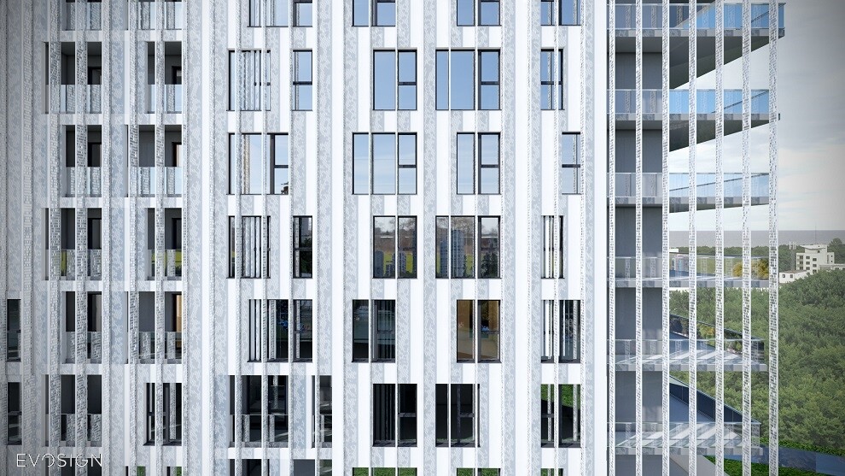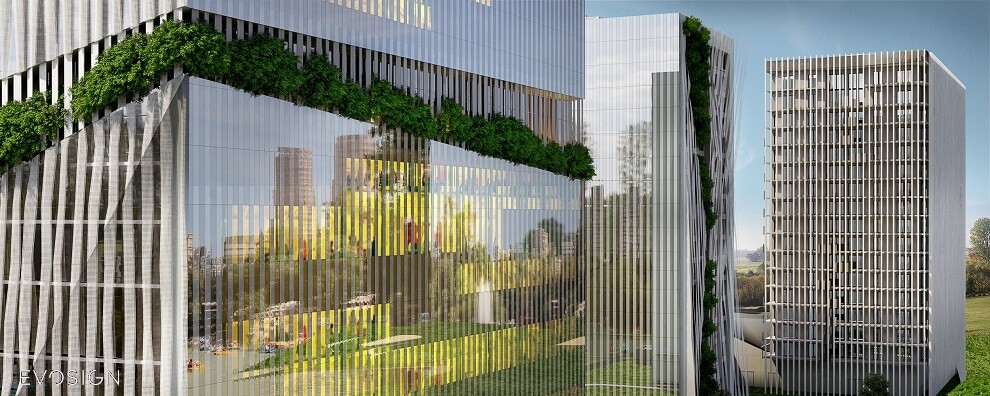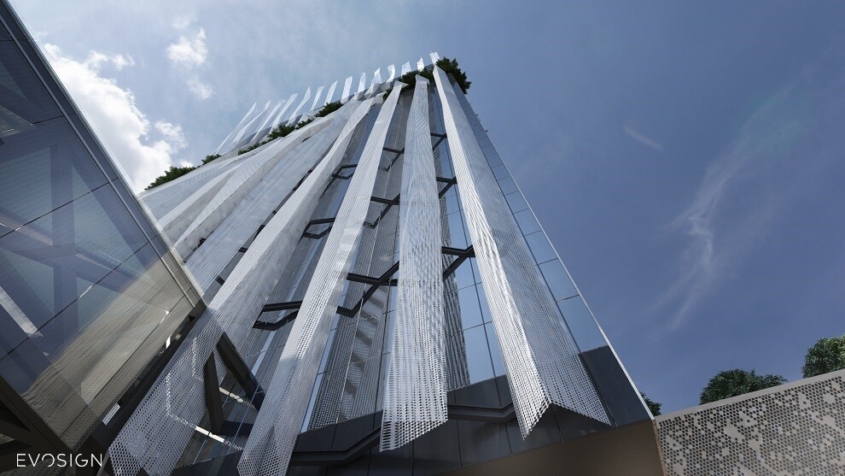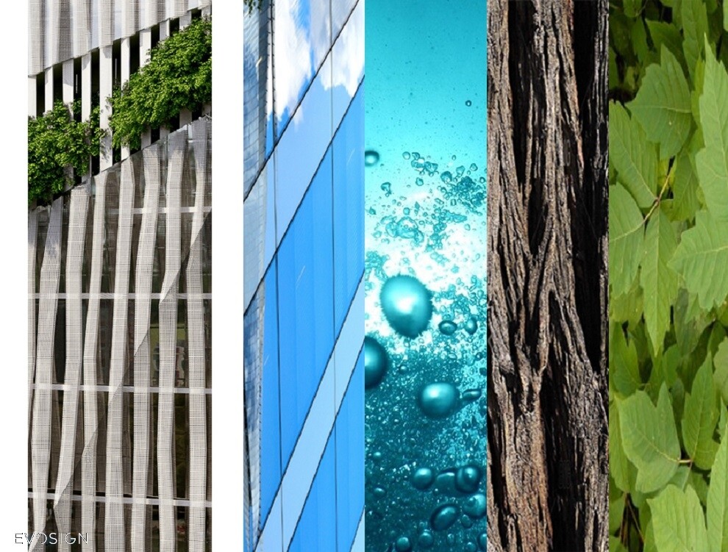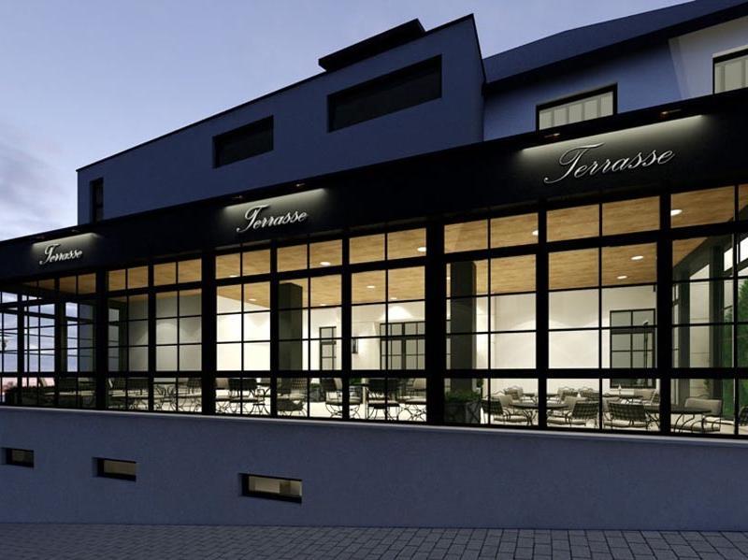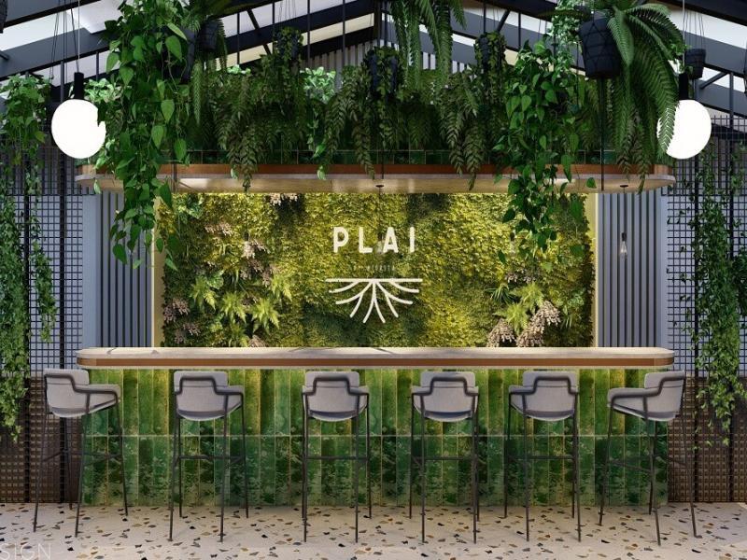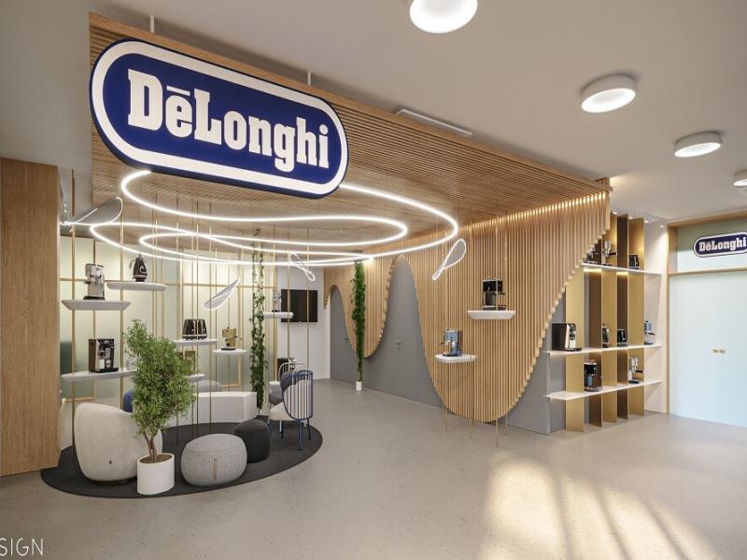Oxygen
Oxygen
Statistics say that 70% of the world’s population will live in urban areas by 2050. It is not surprising that an increasing number of high-rise buildings are already in the planning or construction stage to meet this demand. In Romania, the number of tall buildings (over ten floors) is increasing. Cluj Napoca is no exception.
At the invitation of developer Neocrest, Evosign team of architects and designers made a concept study for the design of the Oxygen high-rise building complex. Evosign’s vision for this project was proposed in order to substantiate future exterior design decisions.
The Oxygen building complex will be one of the most representative real estate projects for Cluj-Napoca and certainly one of reference at national level.
The multifunctional center will consist of a mall (commercial spaces, food court) and three 18-storey towers: two with office function and one residential.
At the base of the general concept, there were 3 major themes:
Oxygen / freshness
The location of the ensemble near the Somes River and the Railway Park as well as the constant need of international architecture to promote the ideas of ecology, led to the use of such elements: the entire terrace covering the mall is a green garden – an extension of the park; strips of vertical gardens inserted diagonally applied to office buildings.
The perforated sheet elements will have a scattered pattern of “bubbles” – inspired by the name of the ensemble – Oxygen; the proposed materials are clear glossy glass and white perforated sheet, to emphasize the idea of airy, clean, fresh.
Technology / digitization
Such a building is not designed to be useful only at the present time, but to function and fold perfectly as features in the future. So we proposed different elements in accordance with this desideratum: The walkway that connects the whole to the opposite side of Bucharest Boulevard, will have LED mesh screens through which the day can be seen, and at night the screens will run images with logo- ul Oxygen and other information / advertisements of the companies within the complex. LED screens will be mounted on the entire entrance corner to the mall. The lighting at night will be with a discreet lighting system, which will give the whole a digital sparkle.
Verticality / height / ascent
The new theme for the city is the height of architecture. We reproduced this by giving verticality to the buildings using thin strips; either on glass support (Cortina facade) white / transparent, or on a complete glass support a set of zig-zag volumetry made of perforated sheet metal tubes, or on the residential building: strips of perforated sheet metal panels.
In a secondary version of the presentation of the entrance area to the mall, we proposed a glass panel that inspires ascent, which directs your gaze to the heights of the office and residential buildings – themselves marked by the verticality of the white / transparent strips.
Category:
Cladiri Multifunctionale, Cluj-Napoca, Noutati, Vizualizare 3d

