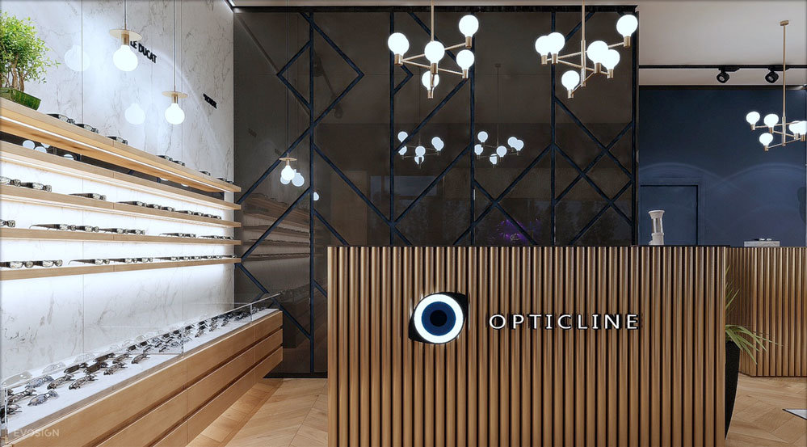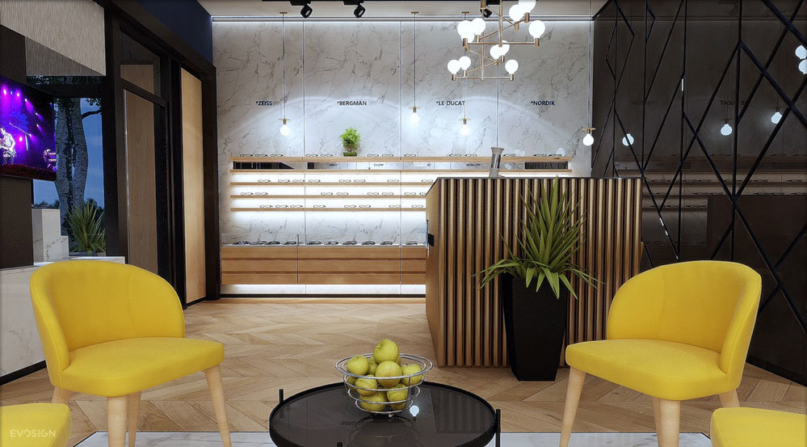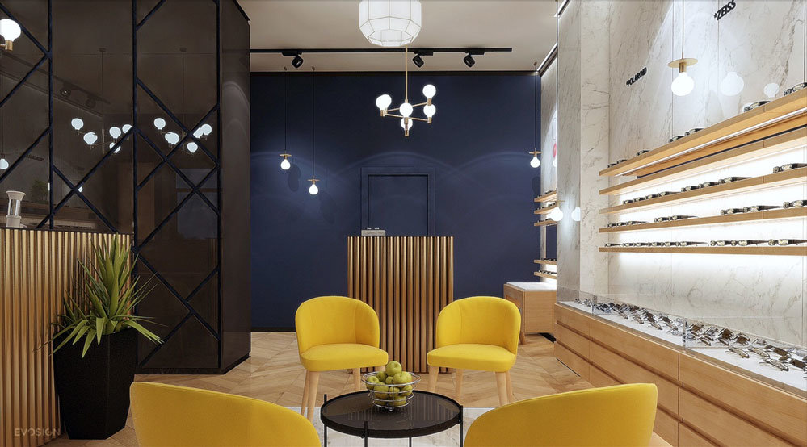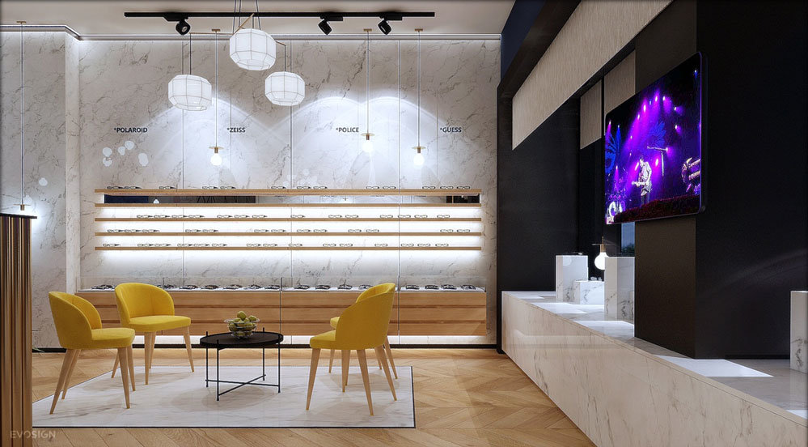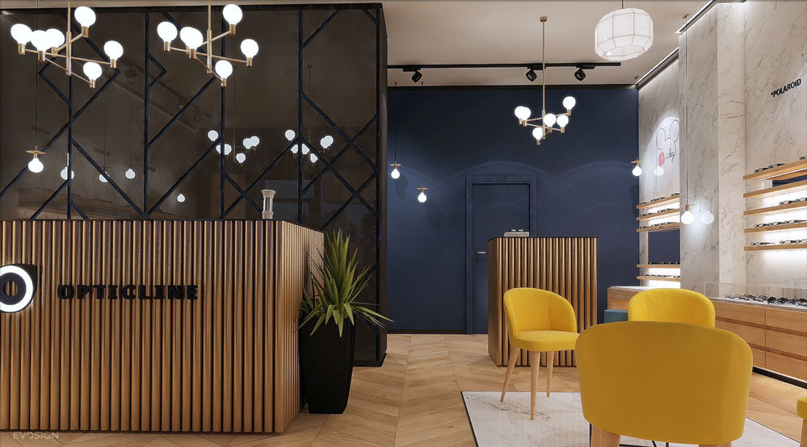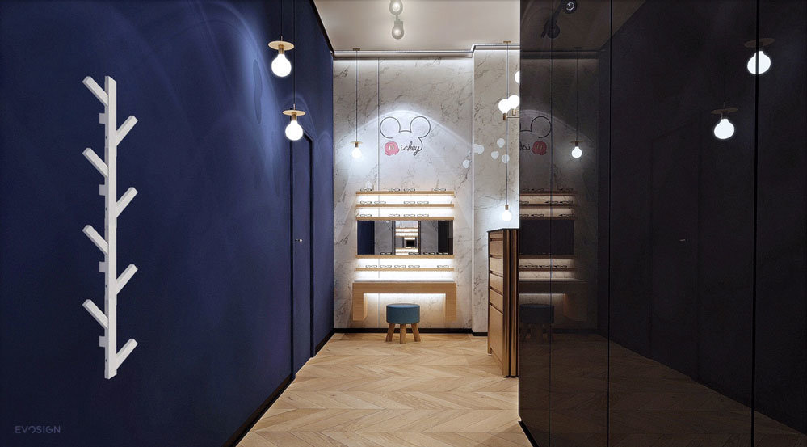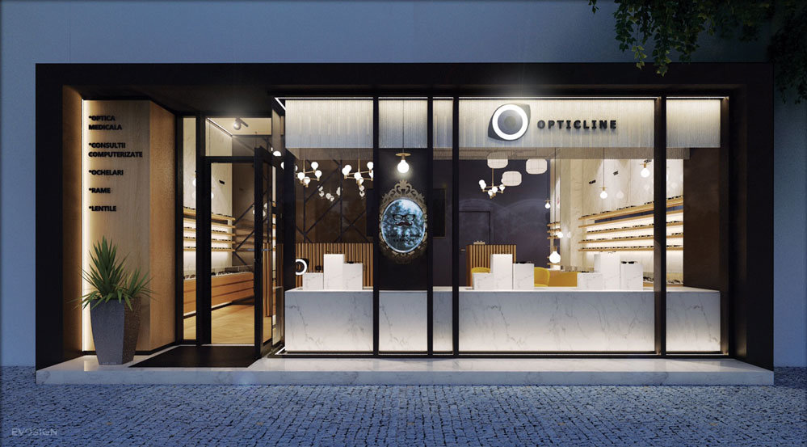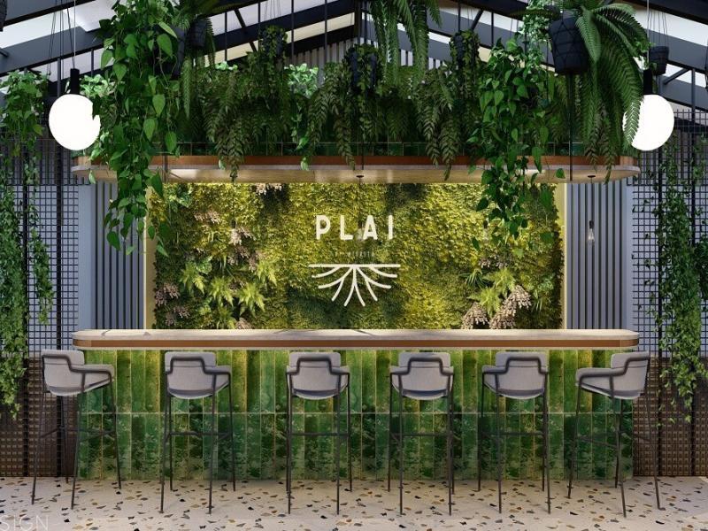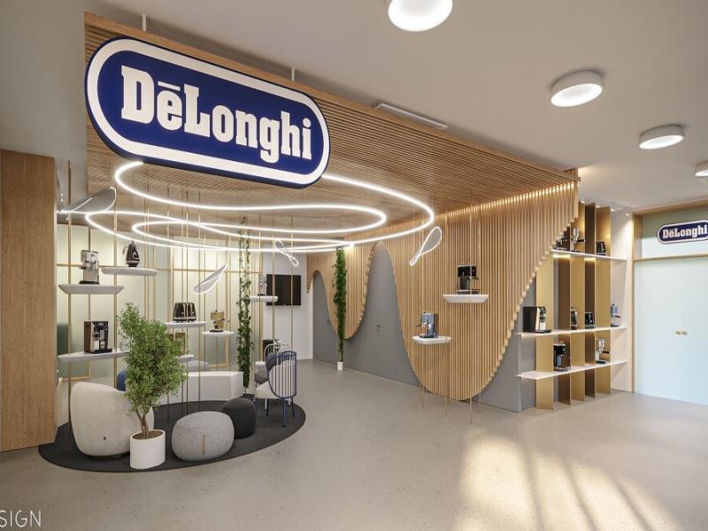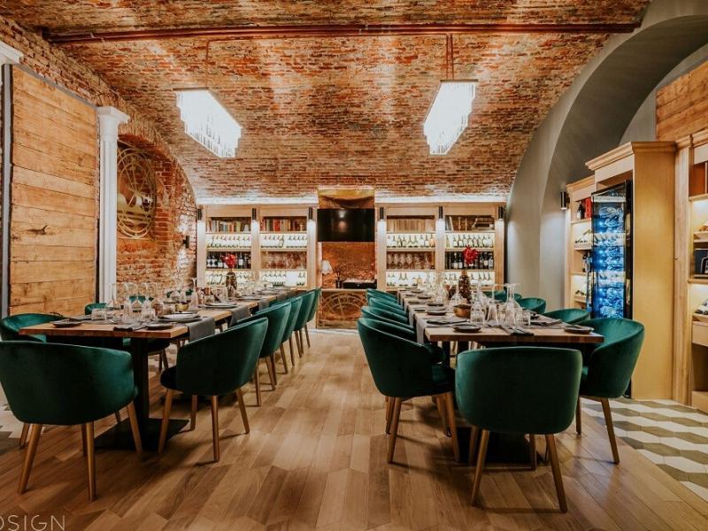“Optic line” medical center interior design
“Optic line” medical center interior design
This store is part of the Opticline chain of medical optics centers for which we developed the concept of interior design. Since people who enter an optical store have special needs, it is important that this space inspires confidence from the first steps taken. Respecting the sanitary norms specific to this type of activity, we delivered a modern concept, in which we transposed the interior design trends. We created well-defined areas within the store: the reception area, the product display area, the waiting area, respectively the test area. From a chromatic point of view, we opted for several colors, from natural wood, to black, navy blue, yellow – all chosen to build a pleasant, welcoming, elegant atmosphere. We also chose wood as the predominant material, present in furniture and floors, metal for creating the accent wall in the reception area, stone for cladding the product display areas. All these elements blended perfectly, resulting in a unitary concept, unique and clean from an aesthetic point of view.
To view another “Optic line” medical optics center we’ve designed, please access this link: https://www.evosign.ro/en/portfolio-item/medical-optics-center-interior-design/
Category:
Alba Iulia, Centre Sanatate, Design Interior Magazine, Noutati

