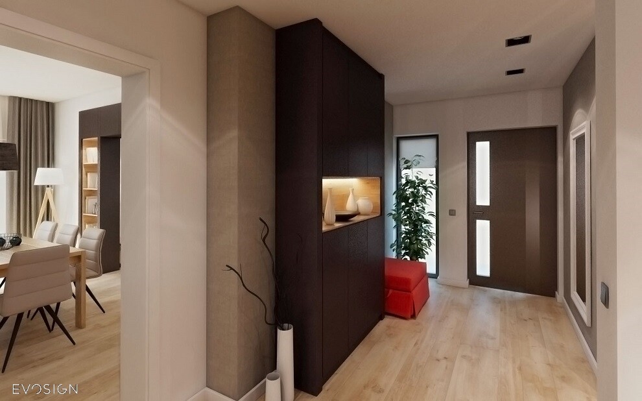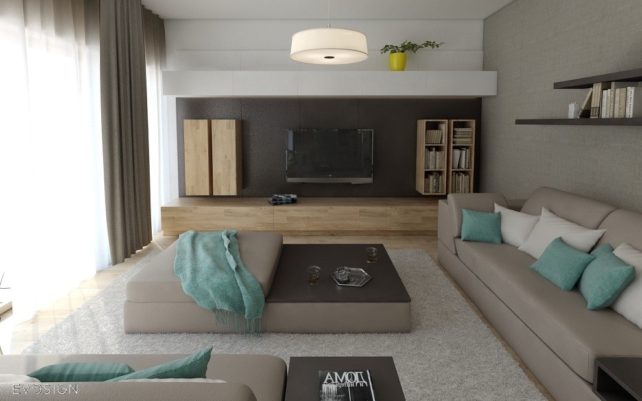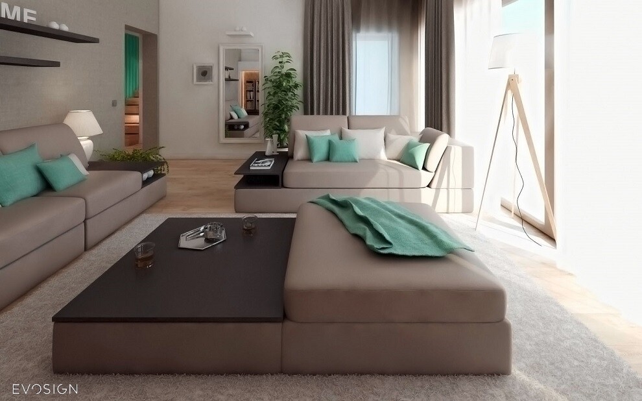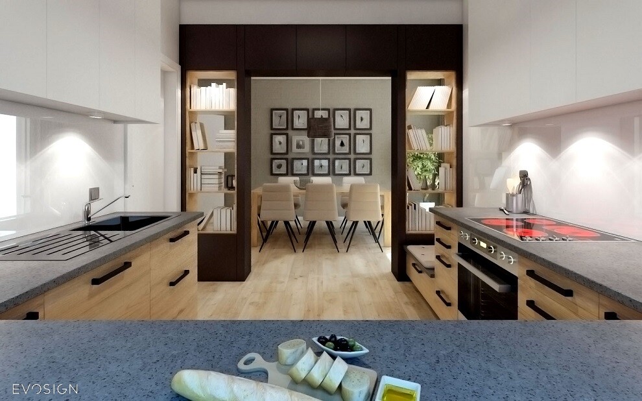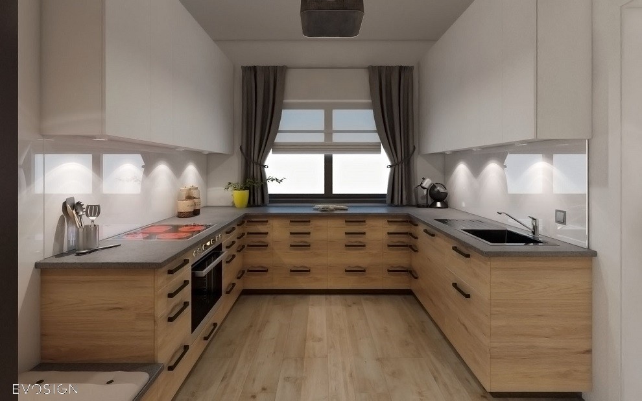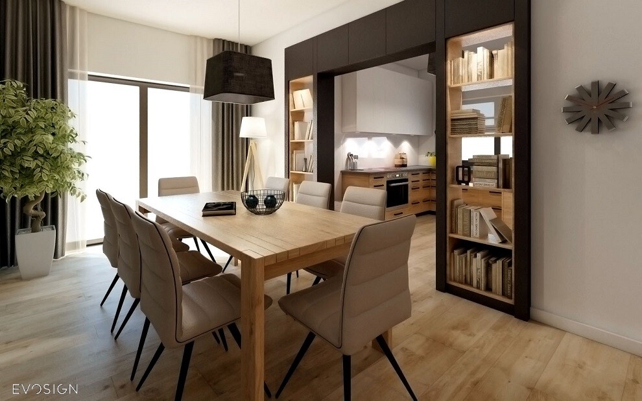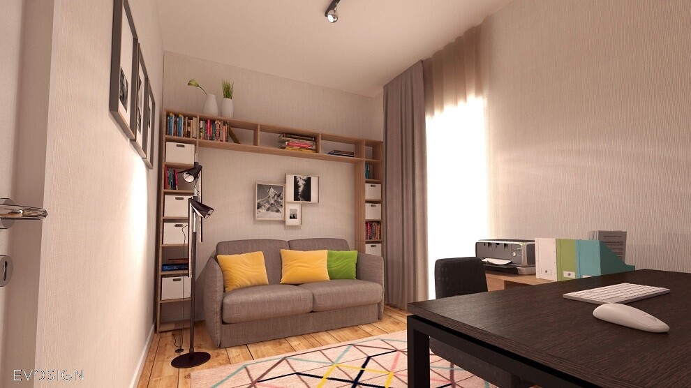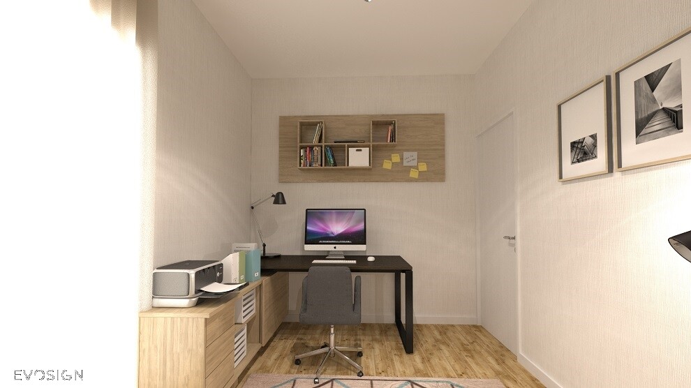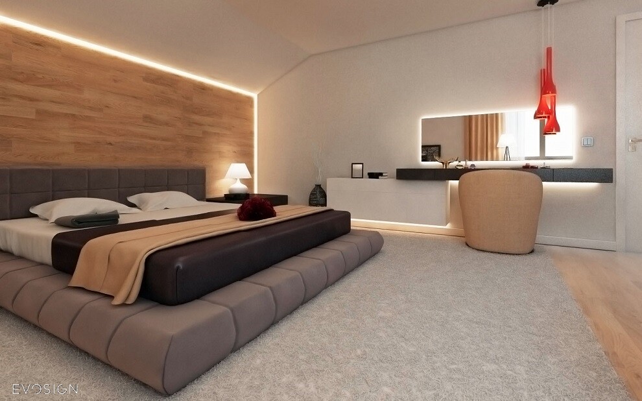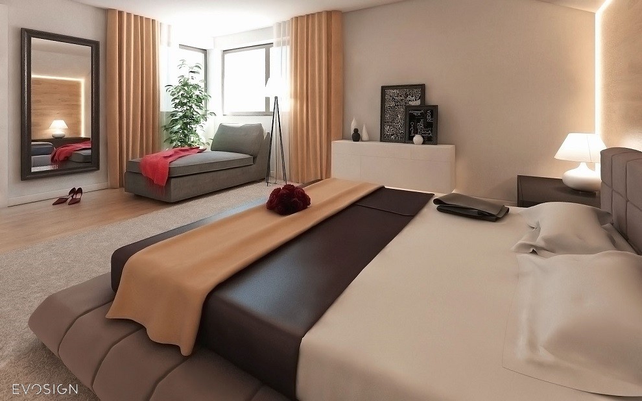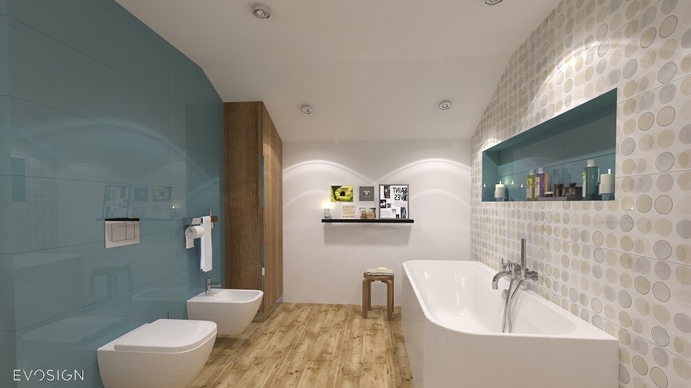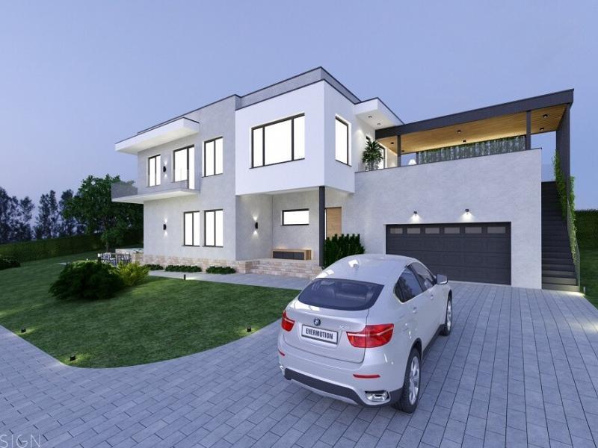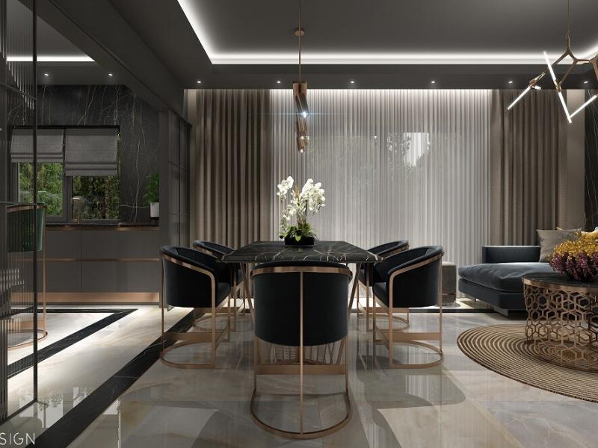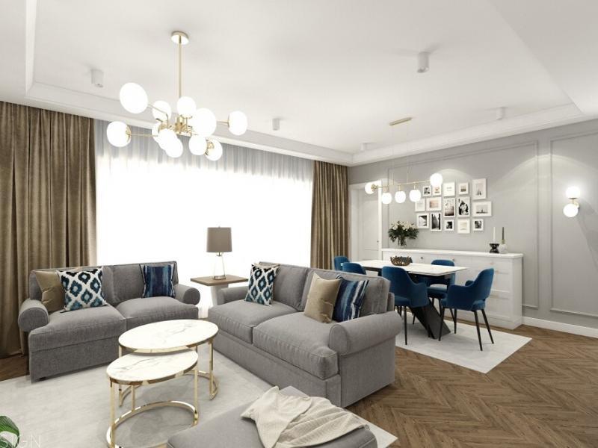House Timisoara interior design
House Timisoara interior design
This house has been decorated in a modern style, is based on an open space concept on the ground floor, and the first floor is divided into bedrooms. Wood is the star-material of this arrangement, being present both in furniture (in natural colors) and on the walls, through solid wood cladding or laminate wood flooring. The ground floor is the place where the family stays together most of the time, and that’s why we tried to make the boundaries of the areas – living room, dining room, kitchen – as subtle as possible. The lighting objects are few and this time there are no pieces of resistance in the rooms, choosing that in this house the lighting should be as natural as possible, hiding the light sources in the wall or furniture (spotlights). The resulting atmosphere is warm, welcoming, inviting as if to relax and time spent with loved ones.
Category:
Design Interior Case, Timișoara

