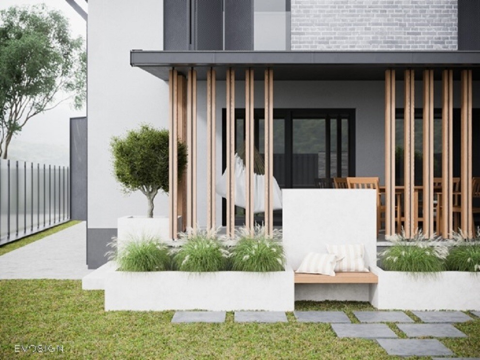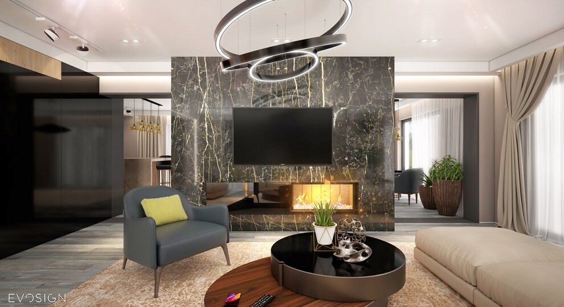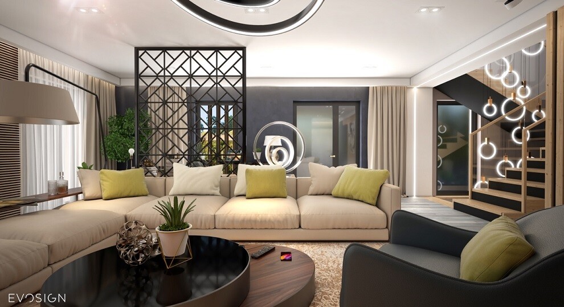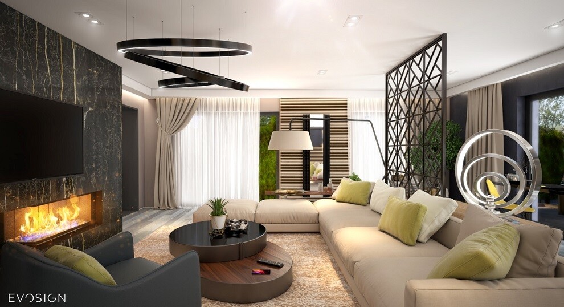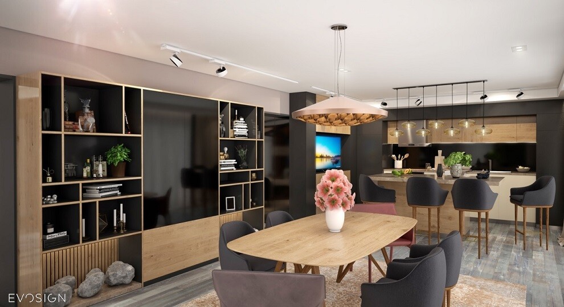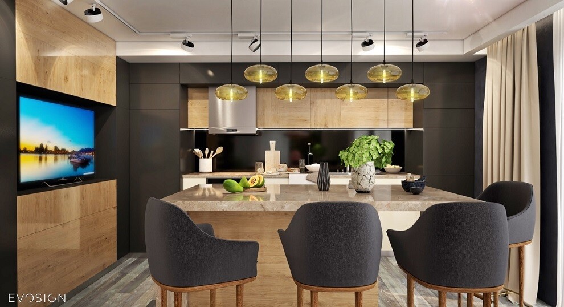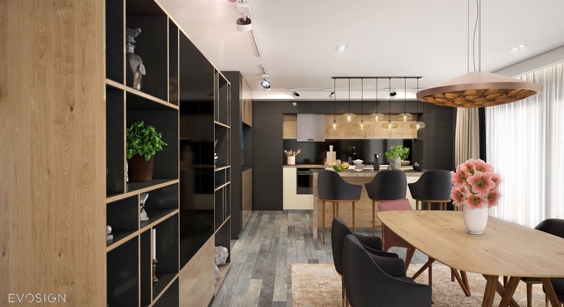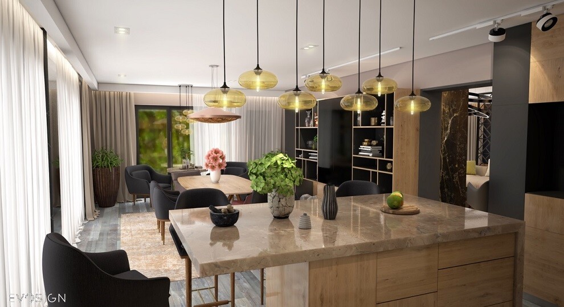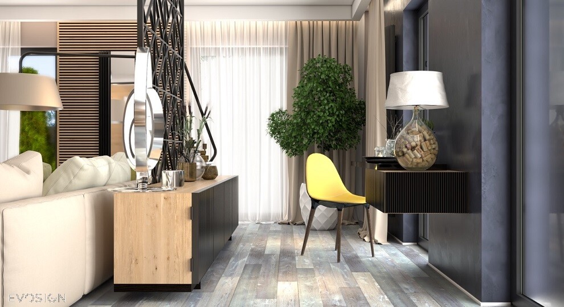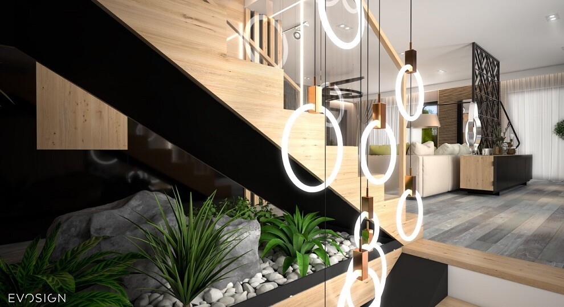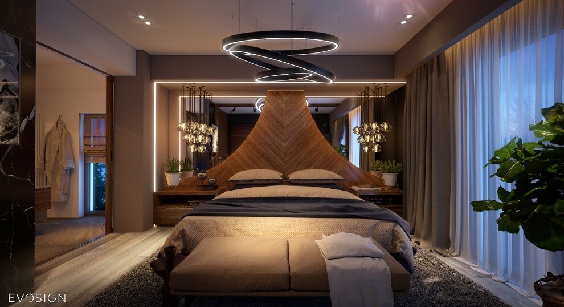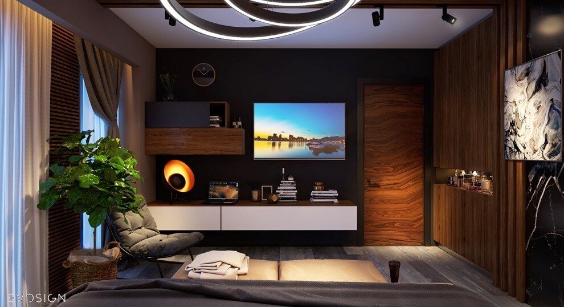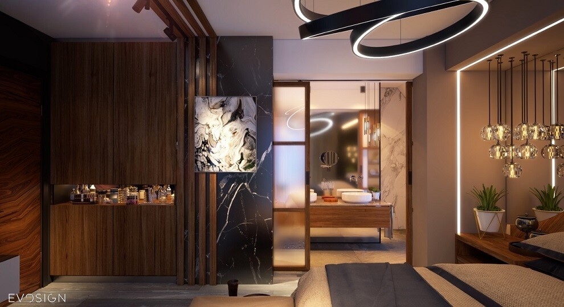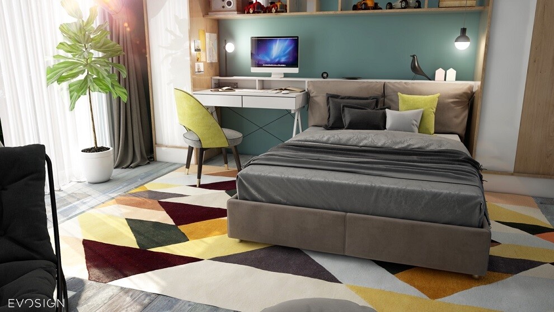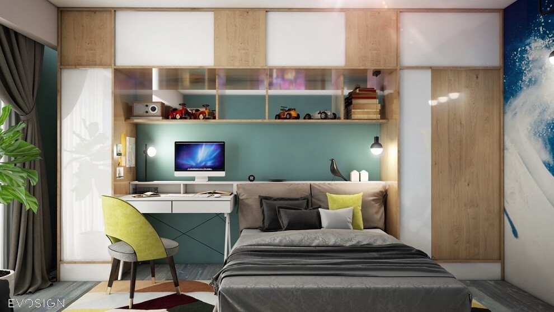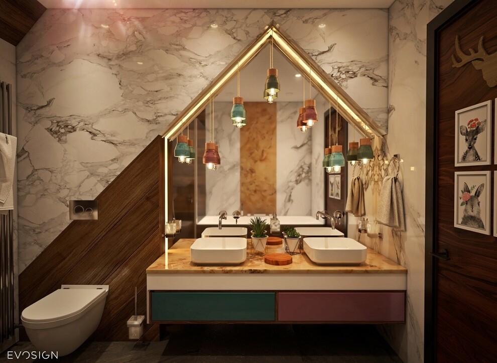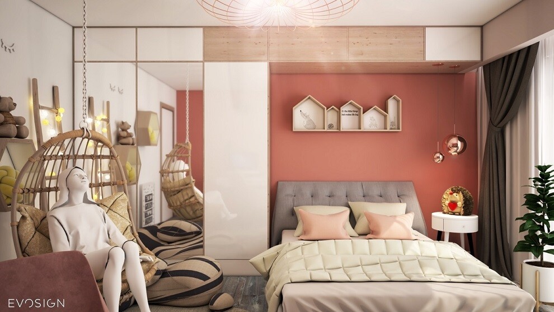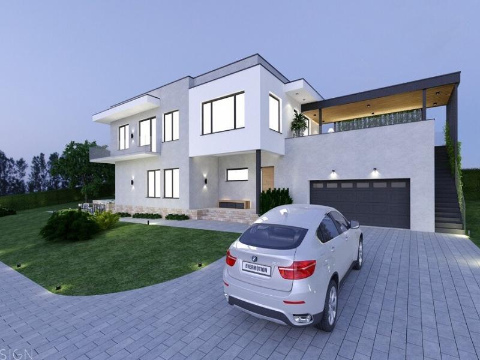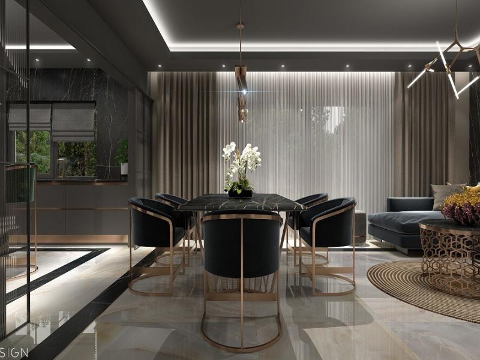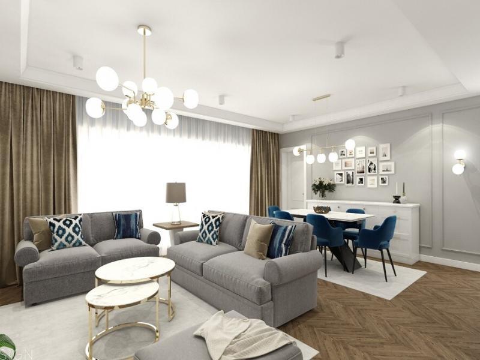House Oradea interior design
House Oradea interior design
The extensive project of renovating the house in Oradea started with an architectural concept for the exterior, radically changing the image of the house from old to new and modern.
The interior design is made in harmony with the exterior, keeping the modern style. The common space – living room, dining room, kitchen – is a large open space, with areas defined by minimalist furniture elements, wood being the main material that connects everything in a warm, family atmosphere. The master bedroom is spacious, with its own bathroom and dressing room, with elements specific to the living area, which we kept to unite the whole design concept (impressive chandelier, wall with wallpaper similar to the material covering the fireplace, solid wood). The children’s rooms are simple, but with unique decorations that restore originality and freshness, features specific to adolescence.
Category:
Design Interior Case, Oradea


