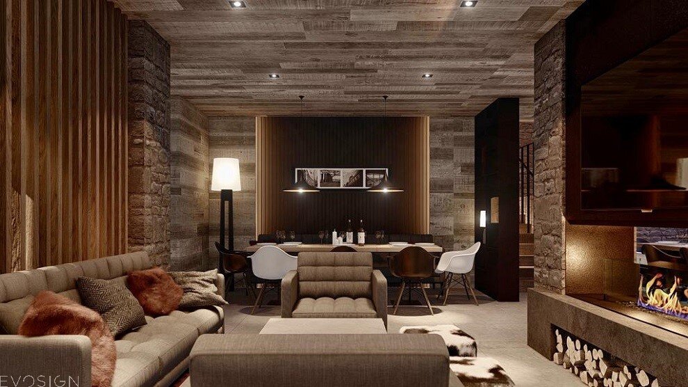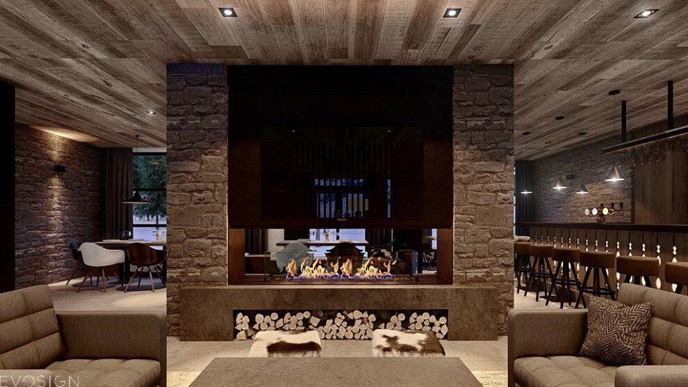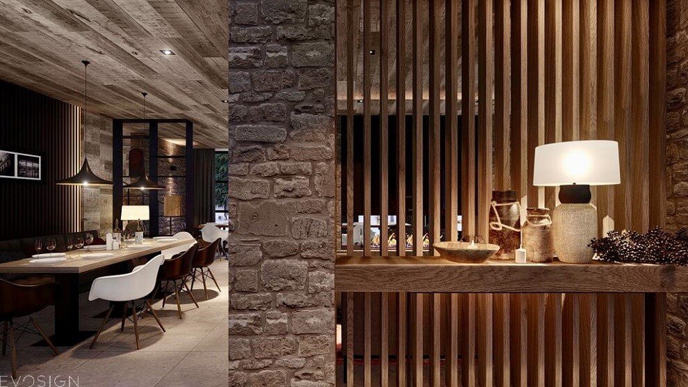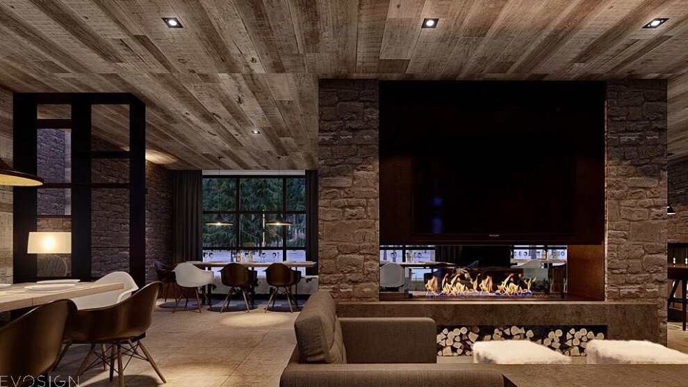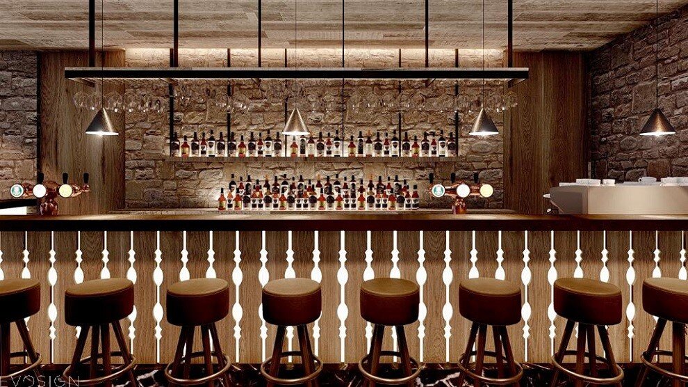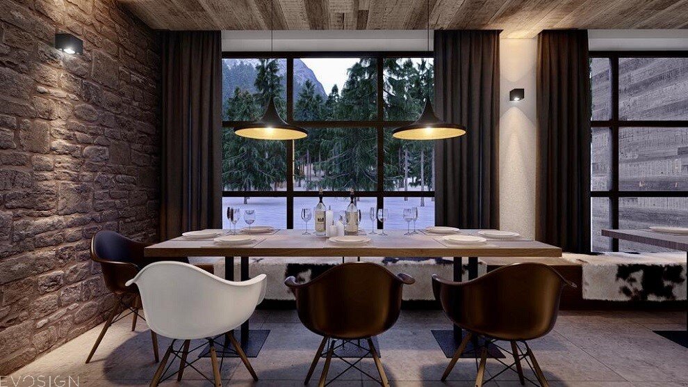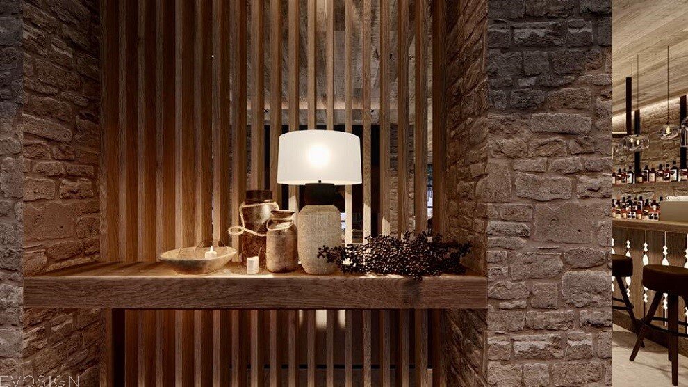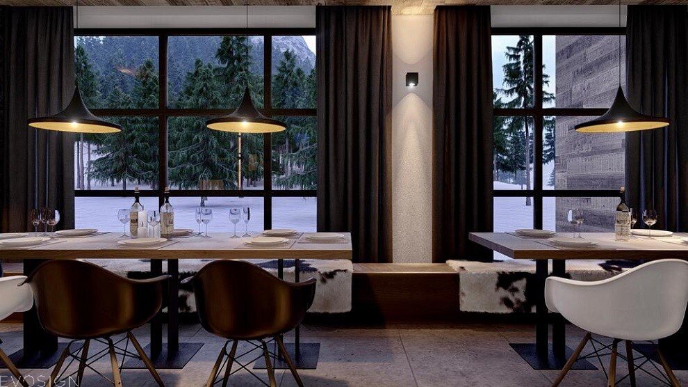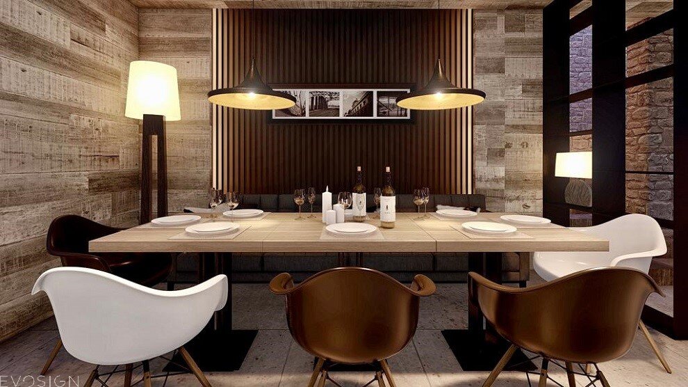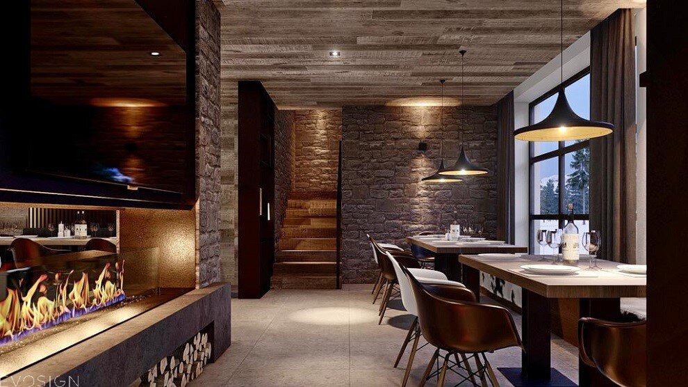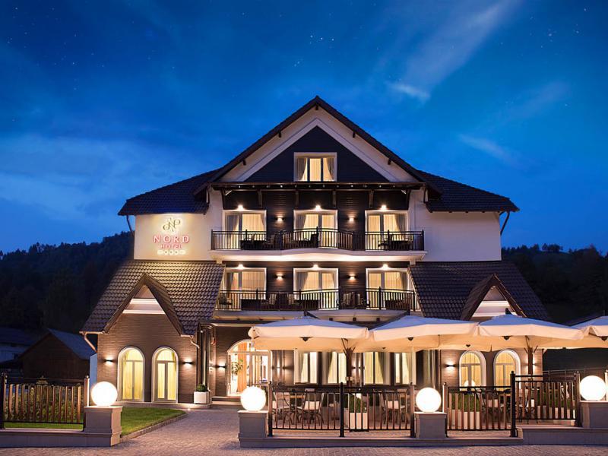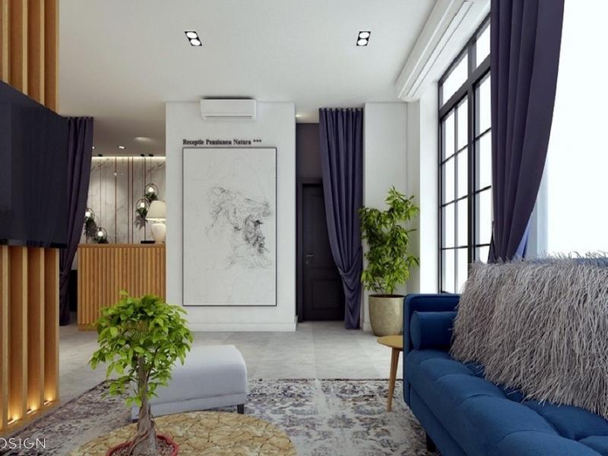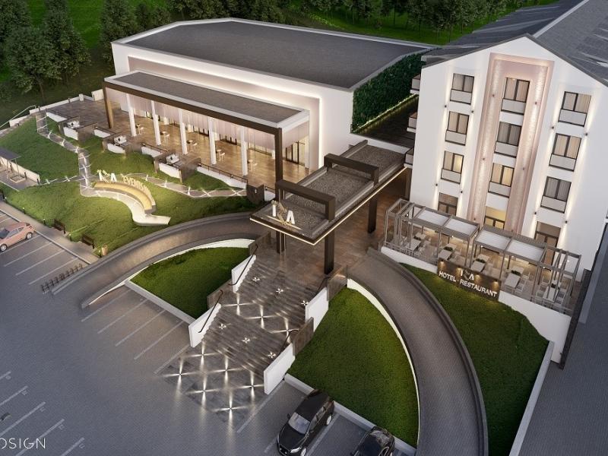Hotel Poiana Brasov interior design
Hotel Poiana Brasov interior design
Starting from the specifics of the area where this hotel is located and the local craft art, the interior design concept combines wood and stone in an eclectic style. With contemporary features, the atmosphere we managed to convey is a warm, welcoming one. The lobby is divided into three areas: the bar area, a dining area and a seating area.
The bar is made of almost entirely wood, but is distinguished by handmade details, resembling a railing, illuminated with LEDs. The opposite wall and the side walls are covered in brick, identical to the rest of the lobby, in natural brown.
The dining area is L-shaped and consists of rectangular tables with wooden tops and chairs in two colors: white and brown. For the tables located behind the fireplace, a bench was designed that extends along the entire wall, in front of the windows, on which the cowhides were placed. This helps make the whole concept part of local art.
For the relaxation area, we chose to transmit the warmth of our own living room. The fireplace is, without a doubt, the central element. Around him, we placed a sofa and two light brown armchairs, a coffee table and two stools dressed in cowhide, similar to those in the dining area.
In addition, the ceiling covered with natural wood, the rafters, the walls covered with brick and wood, are specific features of the mountain area. The lighting was made both by LEDs and by chandeliers and sconces with warm light, which bring depth to the space, by the way light is reflected on brick and wood.
Combining both local features and materials, as well as new elements, we created a unitary interior design concept, a welcoming and comfortable space.
Category:
Brașov, Design Interior Hotel, Design Interior Restaurant, Noutati

