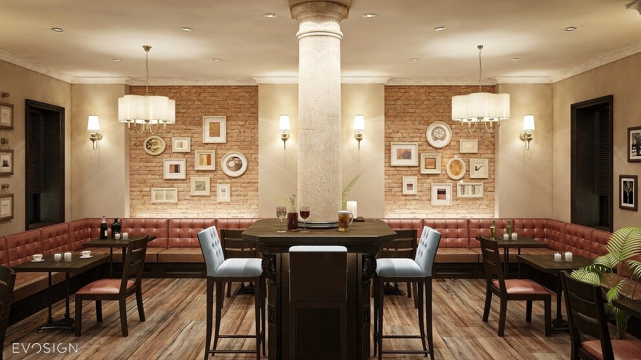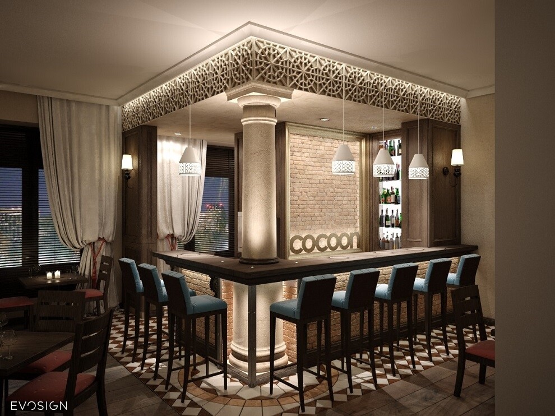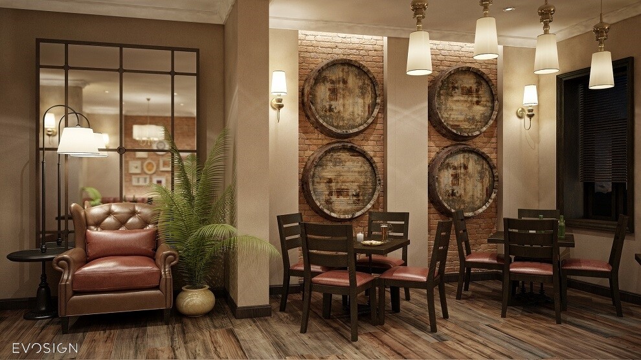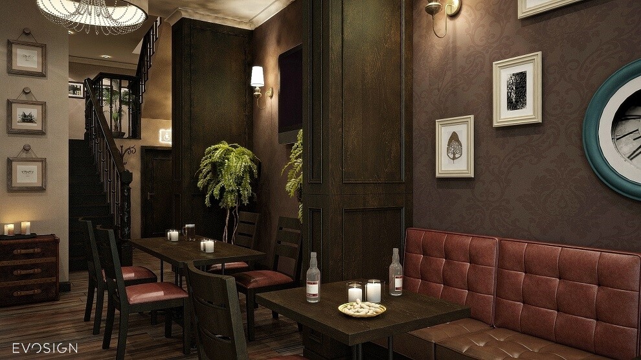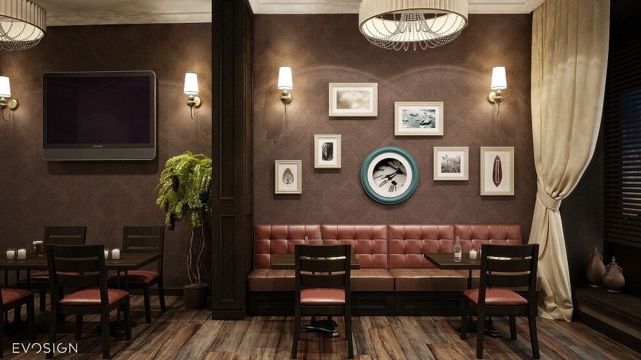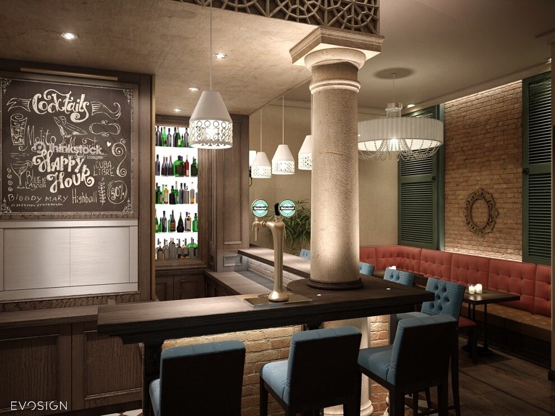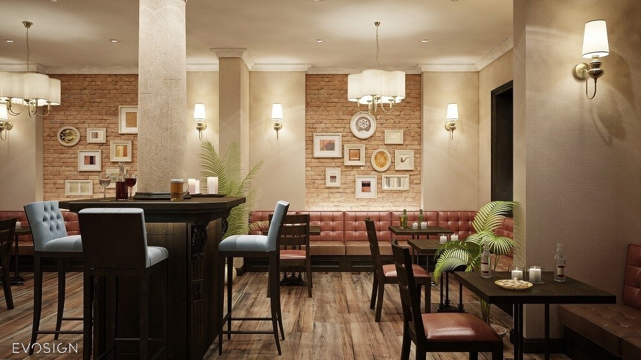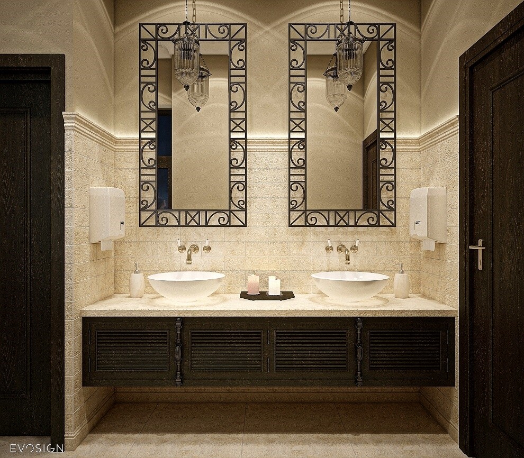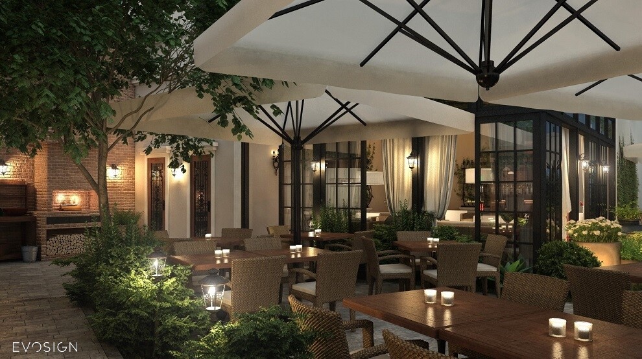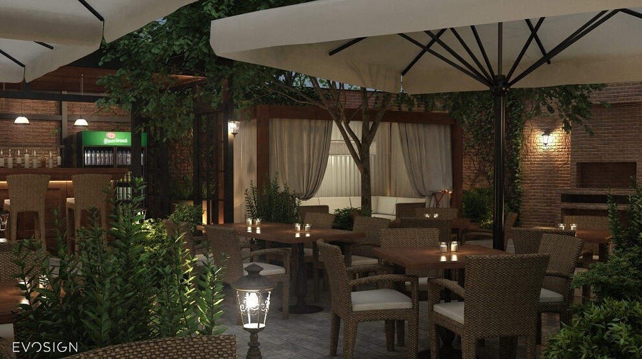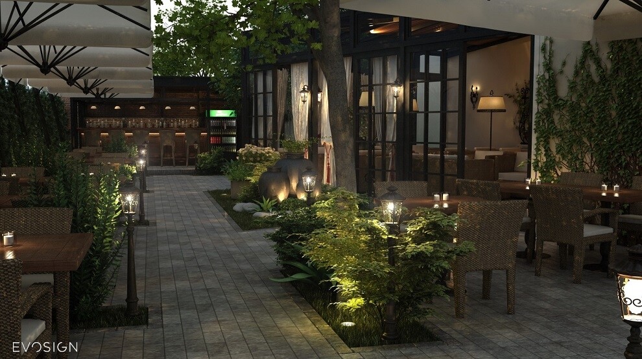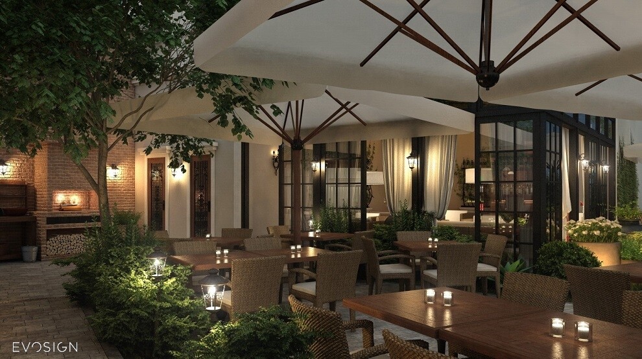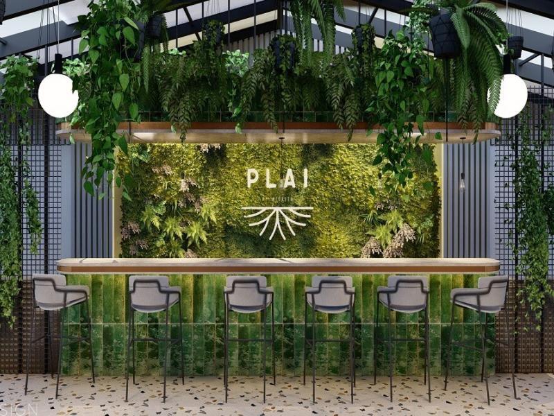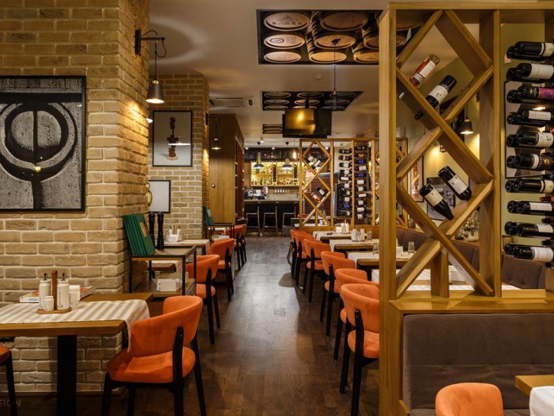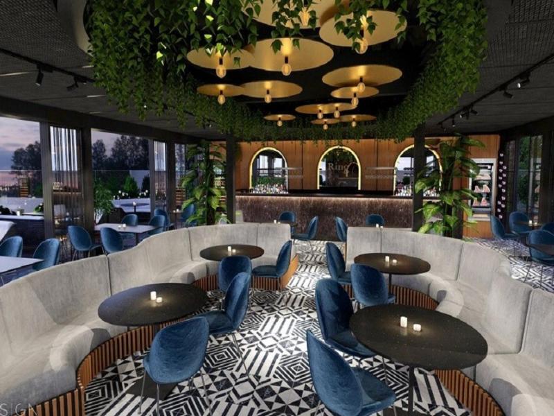Braila restaurant interior design
Braila restaurant interior design
The restaurant proposed for arrangement is located in a house with 3 levels, built at the beginning of the 20th century, in the historical area of Braila. The conversion from living space to public space required the re-composition of the functional support necessary for a quality contemporary space. Thus, it was necessary to propose new bathrooms on the ground floor and first floor, and a montcharge to serve the kitchen in the basement.
On the ground floor, it was proposed to arrange the pub area in a relaxed, bohemian style. The main element is the bar finished with exposed brick and wood, which develops around the central stone column. In order to create as many sitting spaces as possible, we arranged leather upholstered benches and coffee tables on the perimeter. Behind the benches, on the walls, are arranged decorative elements such as compositions from old picture frames. The natural textures of stone, exposed brick and wood combine with the wallpaper in warm colors, and the diffused light harmonizes the space.
Upstairs we have the restaurant, a little more airy and bright, with windows arranged on two opposite walls. We tried to keep the same atmosphere on the ground floor, but with an extra touch of elegance, given the texture of the wallpaper that covers the classic niches and lighting fixtures. Here we opted for restaurant tables and chairs. The space is delimited by wrought iron partitions to create a more intimate space.
The yard received a lot of attention, being transformed into a summer garden with all the related utilities. we thought of the garden as an oasis of greenery between the old and elegant houses in the old city center. Here we also proposed a covered terrace, closed with glazed walls, which can be used in winter, and which will keep the bohemian atmosphere every season.
Category:
Braila, Design Interior Restaurant

